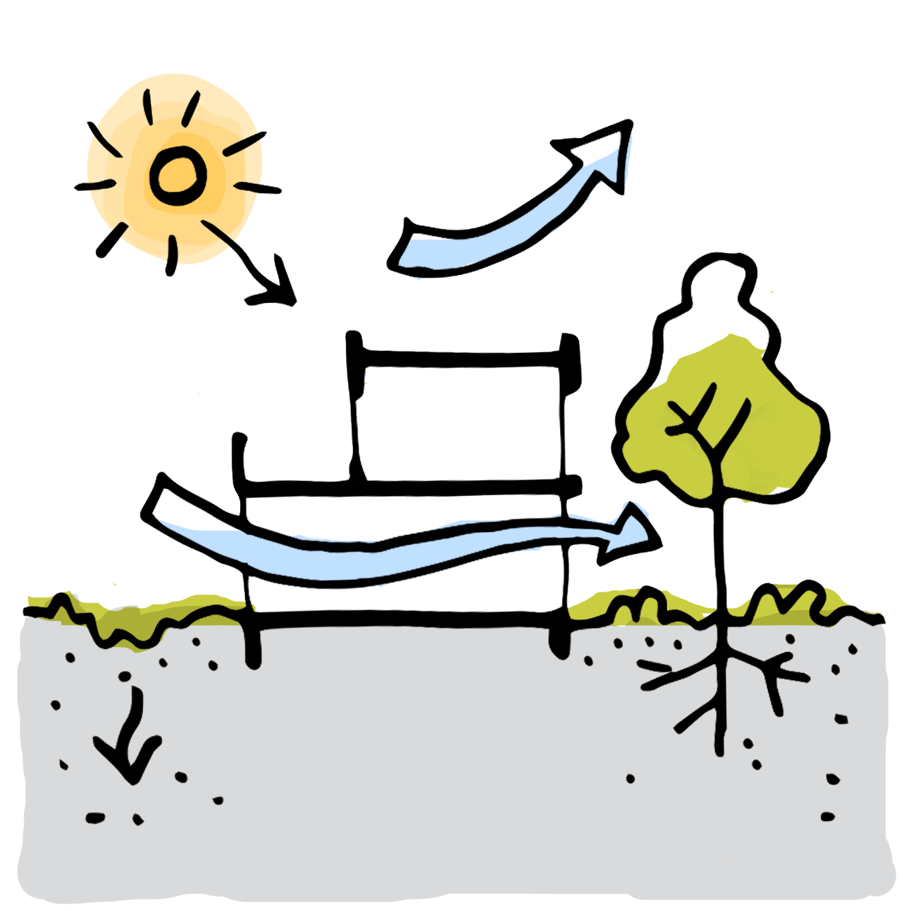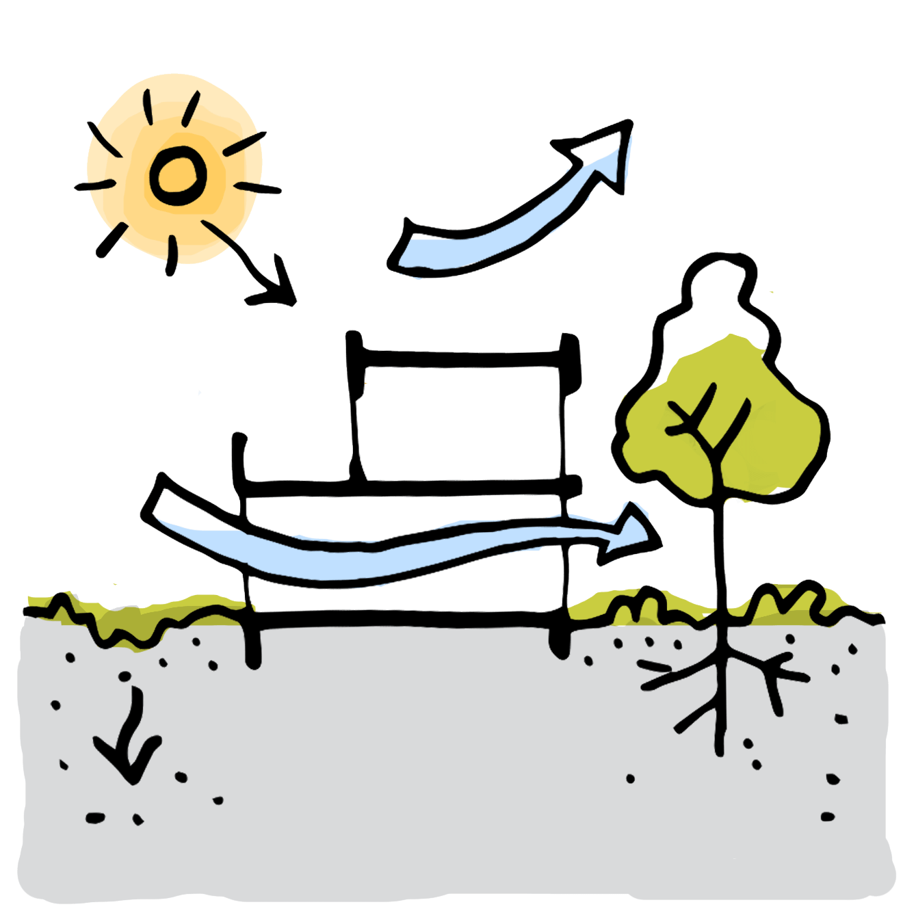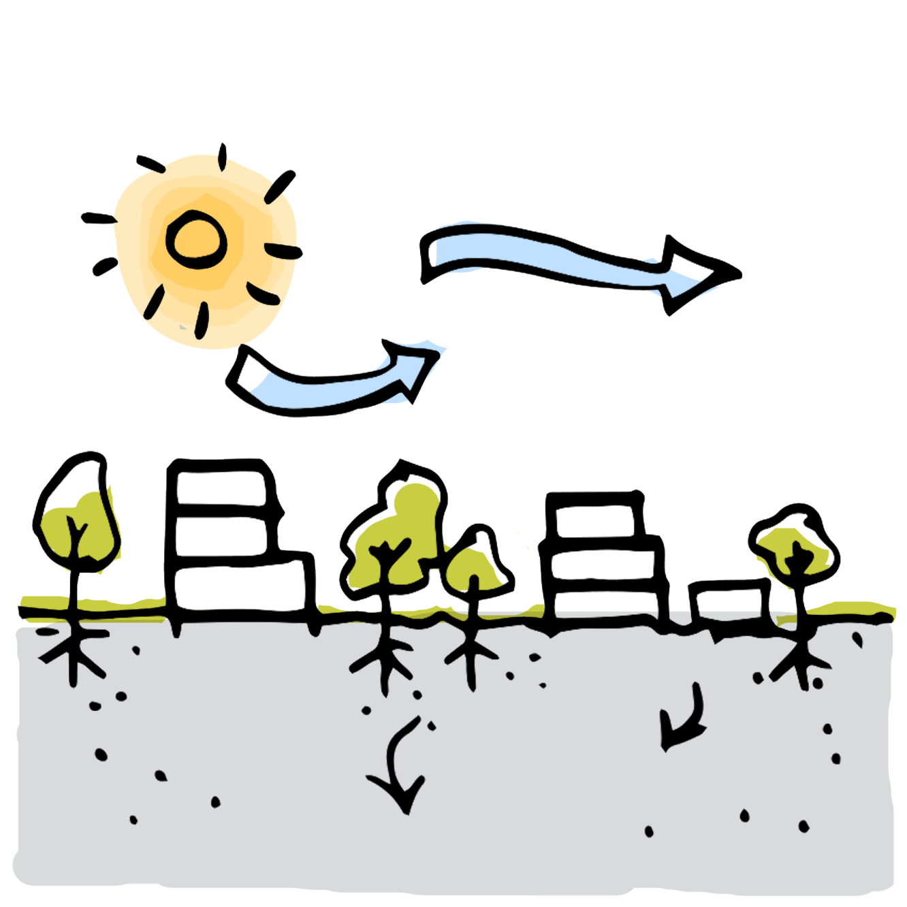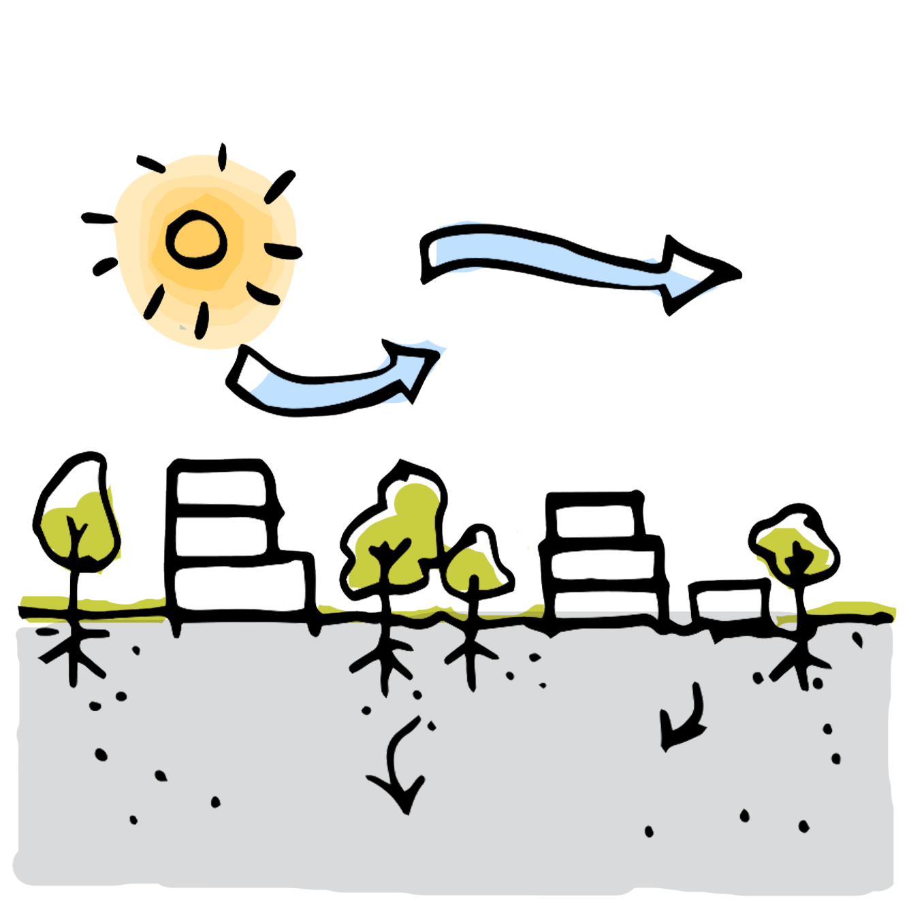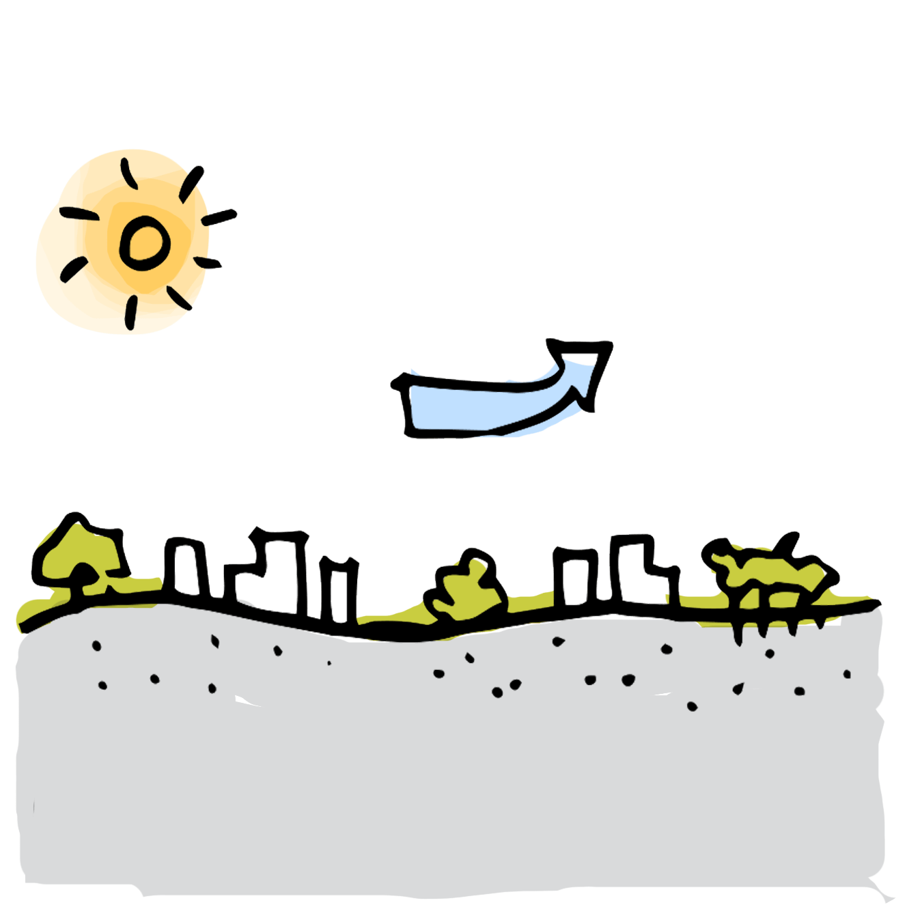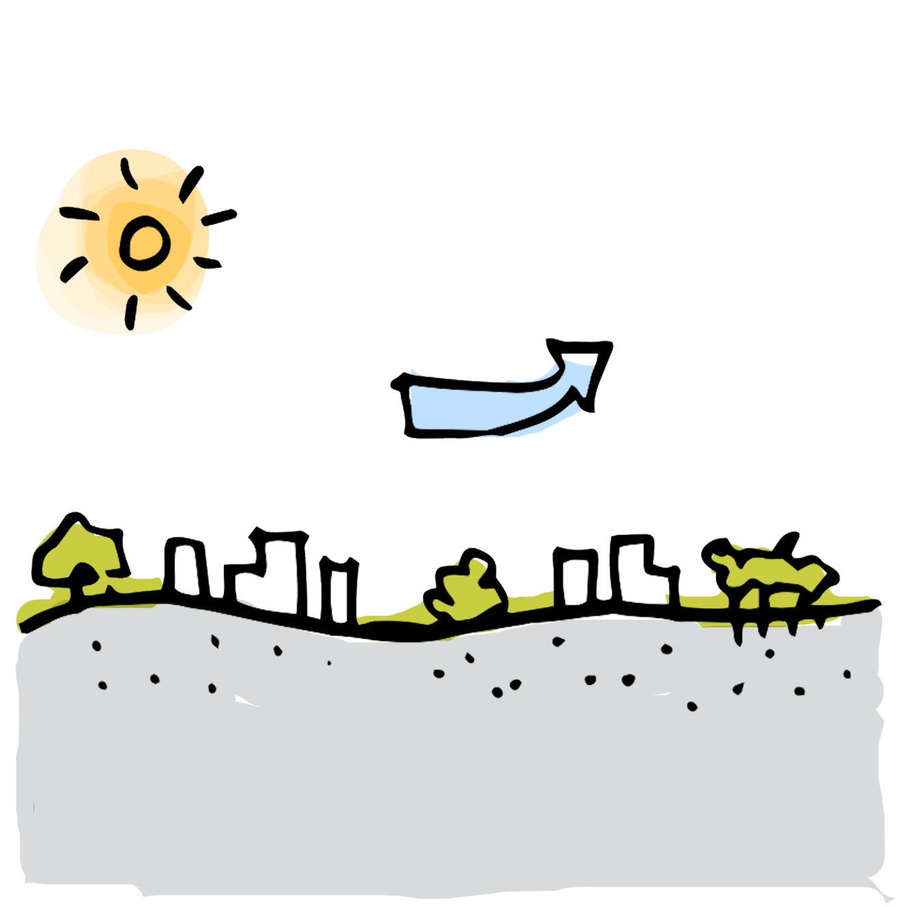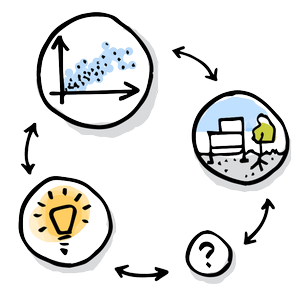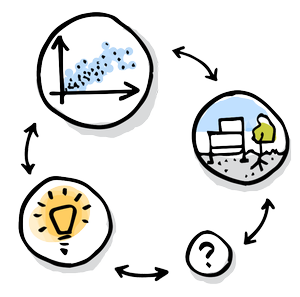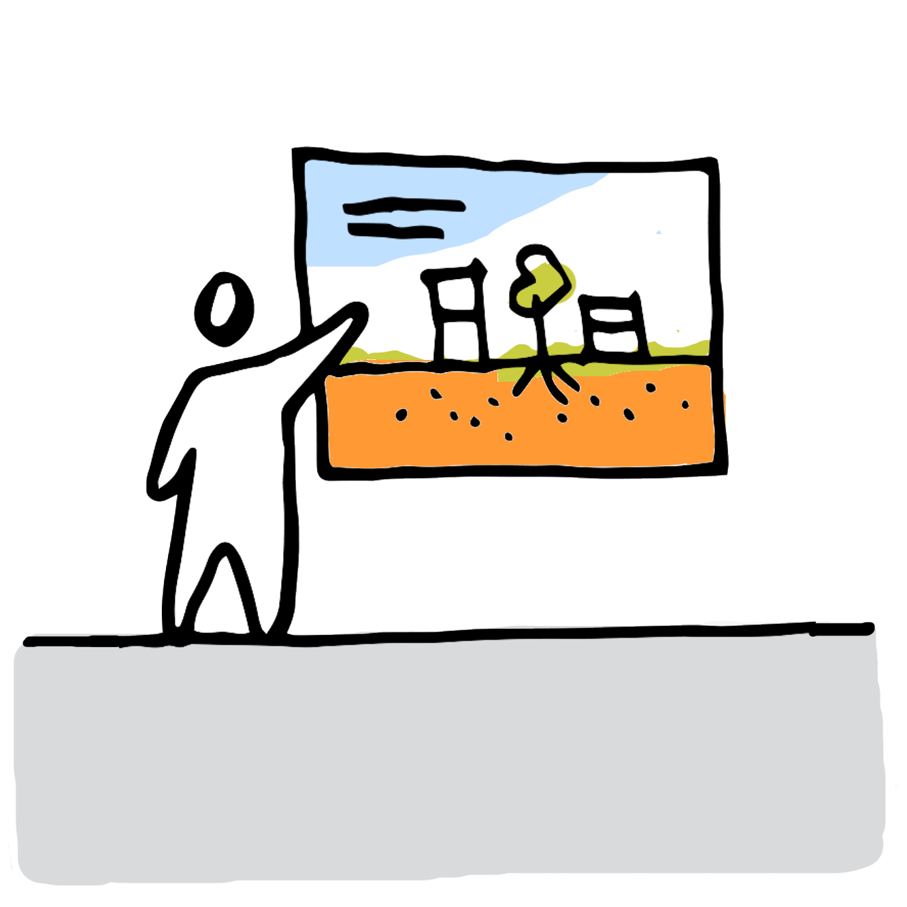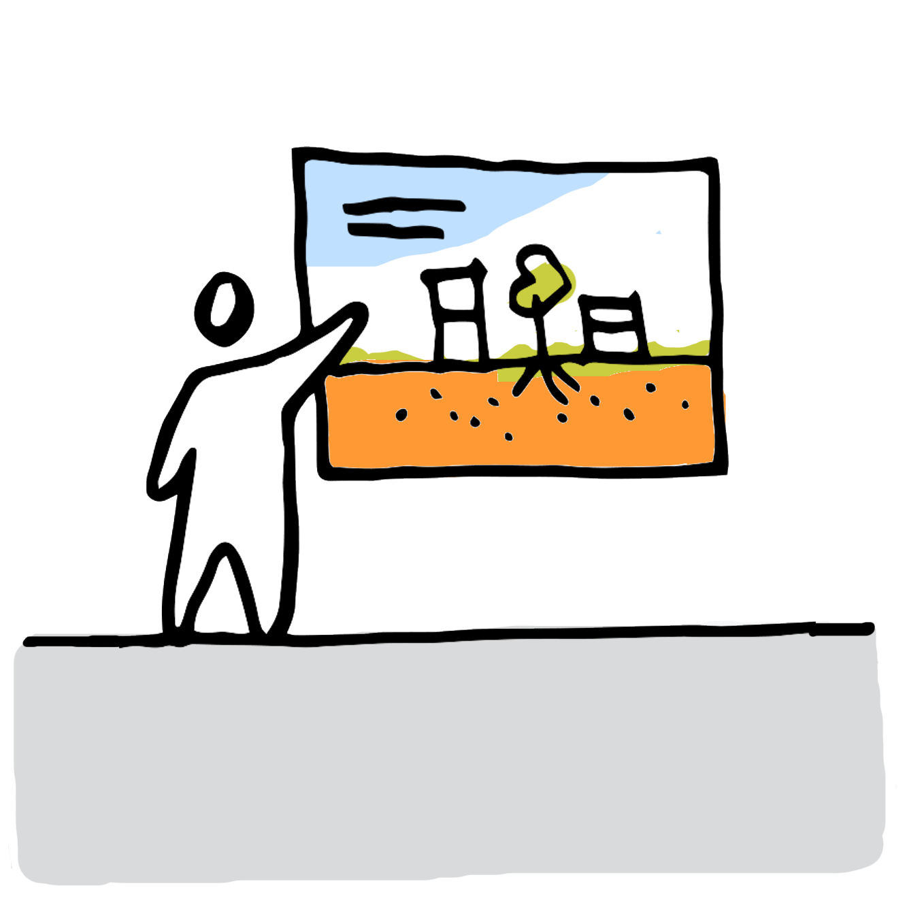Études & expertises
Depuis plus de 15 ans, la a ventilation naturelle fait partie de nos domaines de recherche et nous pouvons revendiquer une douzaine d’opérations fonctionnant en ventilation naturelle hygiénique durant toute ou partie de l’année. Nous avons développé des solutions pour les deux fonctions de la ventilation naturelle :
- Ventilation Naturelle Hygyénique
Solution développée en remplacement d’une ventilation mécanique contrôlée (VMC)
- Ventilation Naturelle pour assurer le confort d’été
Solution développée pour assurer le confort d’été par des débits d’air plus important.
Ces techniques sont adaptées au site de chaque opération et peuvent être mises en place sur tous types bâtiments : résidentiel, groupe scolaire, lycée, centre culturel ou bureaux
L’ingénierie française de la ventilation naturelle est très faible. TRIBU est un des rares bureaux d’études expérimenté dans ce domaine. Sur l’opération de logements à Saint Nazaire, nous avons mis au point un dossier ATEX. Nous savons constituer un dossier de titre V lorsqu’il est nécessaire. Nous pouvons aussi assister un industriel en recherche et développement de produits. Enfin, TRIBU a pris une part déterminante dans l’évolution des normes et standards en participant au guide Biotech (ICEB/ ARENE) sur la ventilation qui met l’accent sur l’insuffisance des débits hygiéniques réglementaires, et en animant le guide Biotech sur le confort d’été passif qui remet à sa juste place la vitesse d’air dans l’obtention du confort d’été dans les bâtiments non climatisés.
Notre expertisation en ventilation naturelle:
- Recueil de données fiable sur les vents
- Modélisation CFD ou aérauliques des données vents pour prendre en compte la topographie du site et son environnement bâti
- Prise en compte de l’impact des vents à l’intérieur du bâtiment et à l’extérieur
- Dimensionnement et prescription des bouches ou ouvrants d’entrée d’air, bouches de transfert, cheminées de tirage naturel, dispositifs aérauliques ou solaires en sortie, dispositifs de commande et de régulation …
Nous intégrons la question de l’îlot de chaleur urbain, du confort d’été dans l’ensemble de nos opérations d’aménagement et de bâtiment. Par ailleurs, à l’occasion d’études et de recherches étroitement liées avec la pratique opérationnelle, nous avons développé notre propre méthodologie d’analyse de la question de l’îlot de chaleur urbain et du confort thermique extérieur.
Parmi les missions que nous pouvons proposer, nous caractérisons le microclimat et l’effet d’ilot de chaleur urbain du site, sur la base de nos indicateurs bioclimatiques, de modélisations aérauliques, d’études d’ensoleillement et de rayonnement, instrumentation du microclimat local (balises météo). Sur les espaces extérieurs, nous caractérisons le confort du piéton selon une approche croisée de différents paramètres comme l’activité, le rayonnement, les vents et les températures.
- Thermographie, télédétection, analyse spatiale SIG
- Outils simplifiées opérationnels : indicateurs de rafraichissement urbain, Local Climate Zones
- Outils de mesures : 14 thermomètres-enregistreurs, une station fixe et une station mobile multi-paramètres et des mesureurs infrarouges avec des approches participatives.
- Outils de simulation : Simscale
Les projets associés
- Rechercher les synergies entre les enjeux patrimoniaux et environnementaux
En cohérence avec les spécificités bioclimatiques et patrimoniales de l’existant, nous recherchons des solutions frugales, simples et pérennes adaptés au projet.
- Une approche globale, au-delà de la performance thermique d’hiver
Notre approche de la rénovation croise les qualités bioclimatiques de l’existant et les enjeux économiques, sociaux et environnementaux : performance thermique d’hiver mais aussi le confort en été, l’empreinte carbone sur le cycle de vie, le choix des matériaux, la qualité d’usage et le coût global du projet.
Nos missions intègrent les expertises suivantes:
- Diagnostic bioclimatique et etchnique de l'existant
- Etudes d'optimisation de la performance thermique et du confort d'été, confort visuel, qualité de l'air
- Choix des matériaux adaptés (empreinte carbone, santé, potentiels de réemploi,...)

